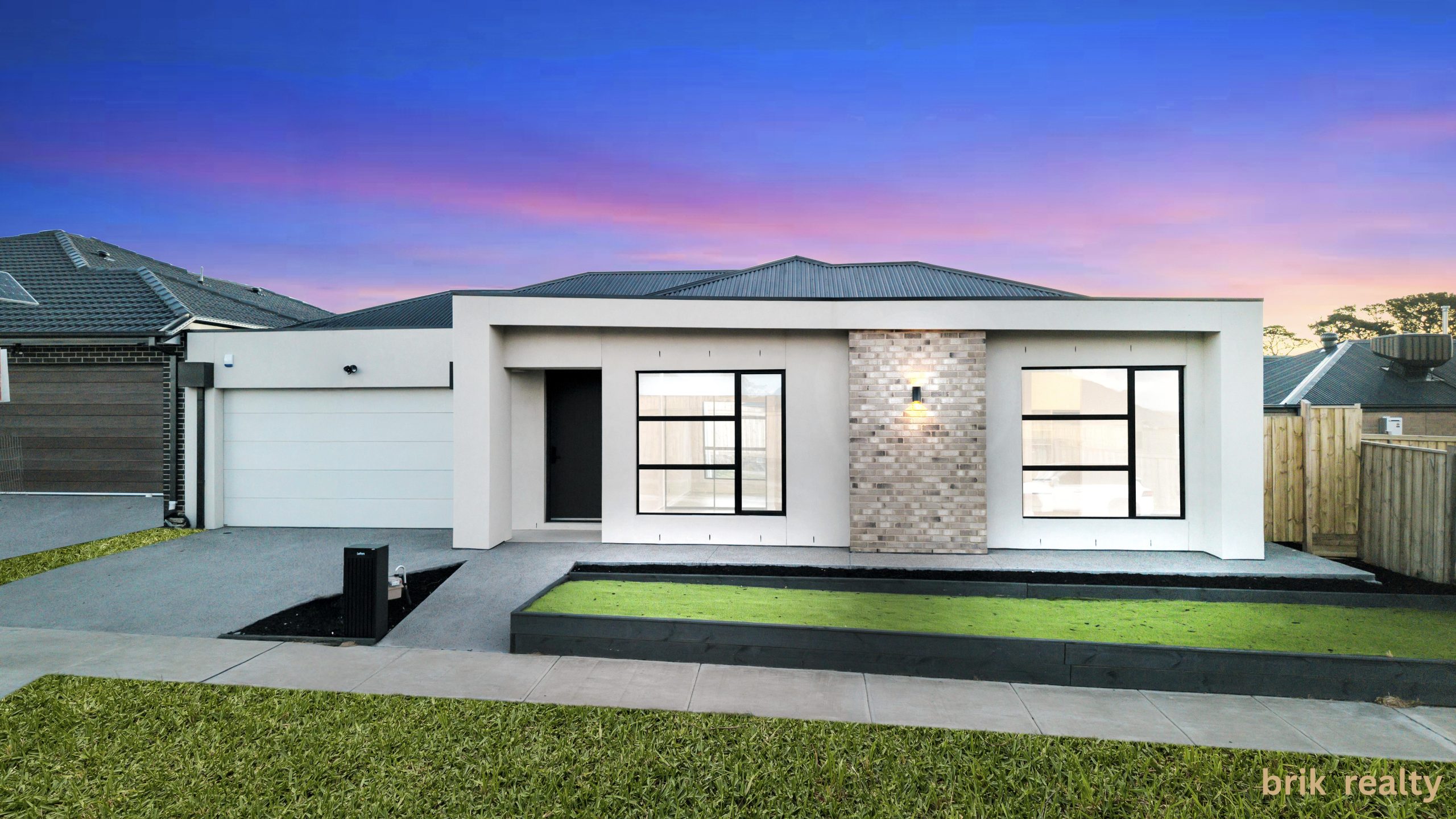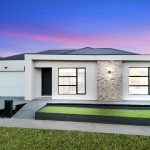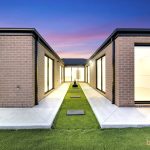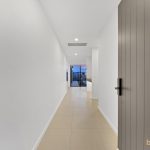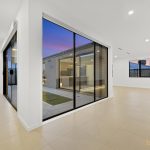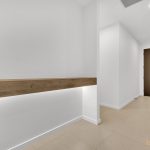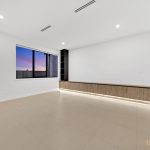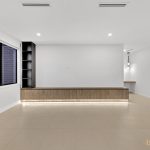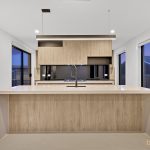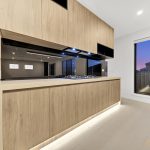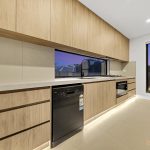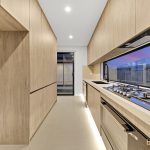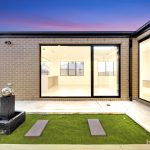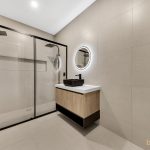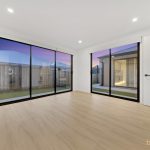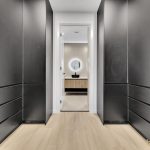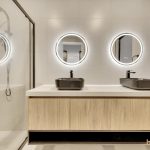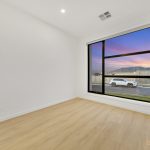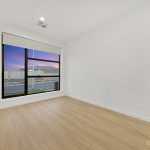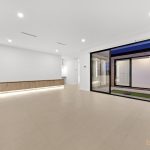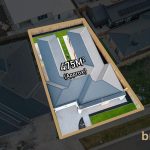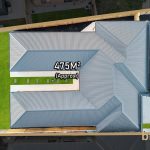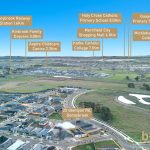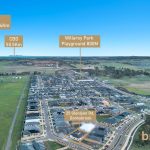Description
Big Land. Bold Lifestyle. Brilliant Location
House - DONNYBROOK VIC
Indulge in the epitome of luxury living with this exquisite Donnybrook residence, where elegance meets breathtaking surrounds. Perfectly positioned in a picturesque enclave, the home is graced with sweeping mountain views, a tranquil water body just across the street, and the charm of distant train vistas-an idyllic backdrop for a lifestyle defined by sophistication and serenity. With prestigious schools, premium amenities, and the train station only moments away, this location offers the perfect balance of exclusivity and convenience.
A masterpiece in design, the residence showcases a floorplan unlike any other. At its heart lies a magnificent central courtyard-an architectural statement that bathes the home in natural light while creating seamless indoor-outdoor harmony. The master suite, privately nestled at the rear, offers a sanctuary of peace and refinement, while three additional bedrooms are thoughtfully positioned at the front, ensuring both privacy and effortless functionality.
The kitchen is extraordinary in every sense, boasting superior finishes, an expansive butler’s pantry, and an opulent open-plan layout that flows into the grand living space. Crafted for the discerning entertainer, every detail has been considered to elevate gatherings into unforgettable experiences.
Set upon an impressive 475m² block, this remarkable home is more than just a residence-it is a statement of prestige. Designed to inspire admiration and envy, it promises a lifestyle reserved for the select few.
Making the most of its sunny 4big block, you’re moments from Playground and minutes away proposed Town Centre (major shopping precinct). It’s 5min commute to Donnybrook Station and minutes away from Gilgai Plains Primary School ,Prestigious Hume Anglican Grammar and the Kallo Centre.
Please note Photo ID is required for all inspections.
Due diligence checklist – for home and residential property buyers – http://www.consumer.vic.gov.au/duediligencechecklist.
This document is prepared to assist solely in the marketing of this property. While all care is taken to ensure the information provided herein is correct, we do not take responsibility for any inaccuracies. Accordingly, all interested parties should make their enquiries to verify the information.
Disclaimer:
All stated dimensions are approximate only. Particulars given are for general information only and do not constitute any representation on the part of the vendor or agent.
Property Features
- House
- 4 bed
- 2 bath
- 2 Parking Spaces
- Air Conditioning
- Alarm System
- Land is 475 m²
- 3 Toilet
- Ensuite
- 2 Garage
- 2 Open Parking Spaces
- Remote Garage
- Secure Parking
- Dishwasher
- Built In Robes
- Intercom
- Courtyard
- Fully Fenced
- About
