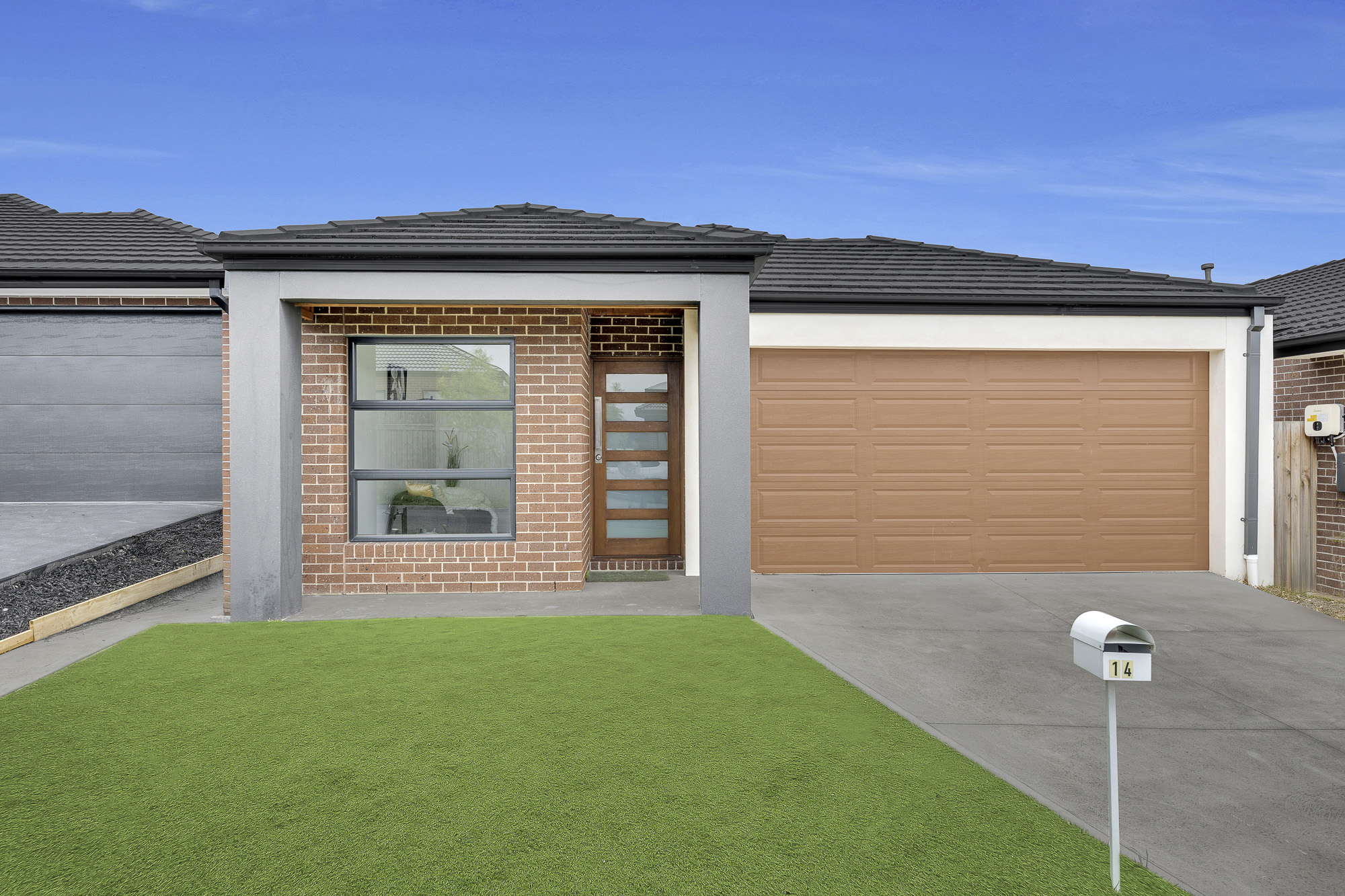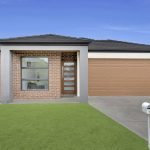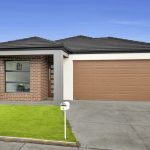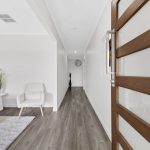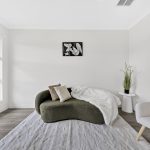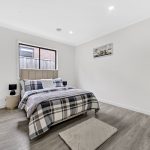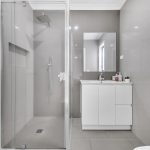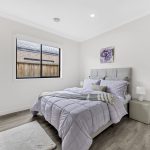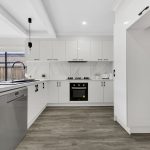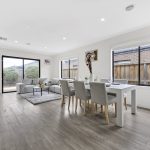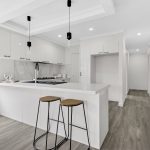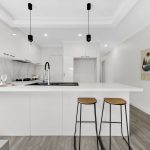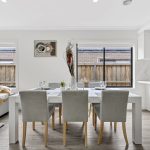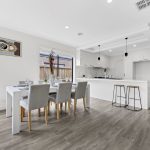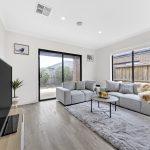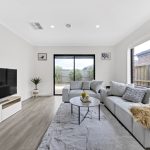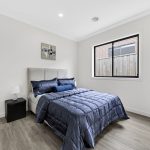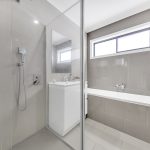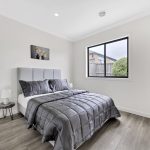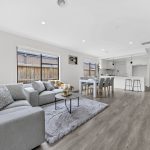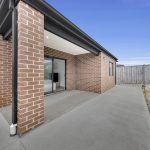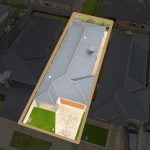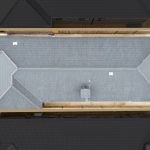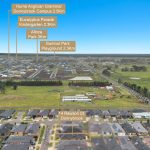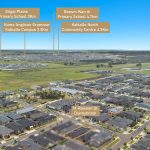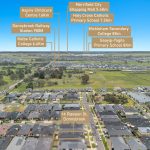Description
14 Rawson Street, DONNYBROOK VIC 3064
House - DONNYBROOK VIC
Discover the luxury and comfort of this beautifully designed home, perfectly positioned for both premium family living and a smart investment future. Nestled in a peaceful location at the foot of the sought-after Donnybrae Estate, this property offers an ideal lifestyle of space, comfort, and unmatched convenience-be quick to inspect!
Inside, you’ll find four great-sized bedrooms, including a generous Master suite complete with a walk-in-robe and private ensuite. The flexible floorplan is designed for modern families, featuring two separate living areas-a serene retreat, and a spacious open-plan living and dining zone.
The spacious, central kitchen is truly the heart of the home, welcoming inspired cooks and families alike. It boasts stainless steel appliances, feature splashbacks, stone benchtops, and a large walk-in-pantry-perfect for creating gourmet delights. The main living area leads out to a generous size backyard, ensuring you’ll be entertaining family and friends all year round.
Investor & Location Highlights
This home presents an undeniable secure investment opportunity with an expected rental return of approximately $30,000 per annum.
You are moments from:
• Education: Gilgai Plains Primary School and Hume Anglican Grammar.
• Convenience: Coles Merrifield (Mickleham) and Cloverton shops.
• Commuting: Donnybrook Train Station within walking distance, easy access to Donnybrook Road, and seamless connection to the Hume Freeway.
• Recreation: Playground, sporting reserves, and parks.
An ideal choice for families seeking space and quality, and investors looking for strong rental returns in a high-demand growth corridor.
Please note Photo ID is required for all inspections.
Due diligence checklist – for home and residential property buyers – http://www.consumer.vic.gov.au/duediligencechecklist.
This document is prepared to assist solely in the marketing of this property. While all care is taken to ensure the information provided herein is correct, we do not take responsibility for any inaccuracies. Accordingly, all interested parties should make their enquiries to verify the information.
“Please Note: The photos featured are for marketing purposes only. The property shown is still under construction and may differ from the final completed version.”
Disclaimer:
All stated dimensions are approximate only. Particulars given are for general information only and do not constitute any representation on the part of the vendor or agent.
Property Features
- House
- 4 bed
- 2 bath
- 2 Parking Spaces
- 2 Toilet
- Ensuite
- 2 Garage
- About
